Construction firm L&T details how it built Ayodhya Ram temple to last 1000 yrs
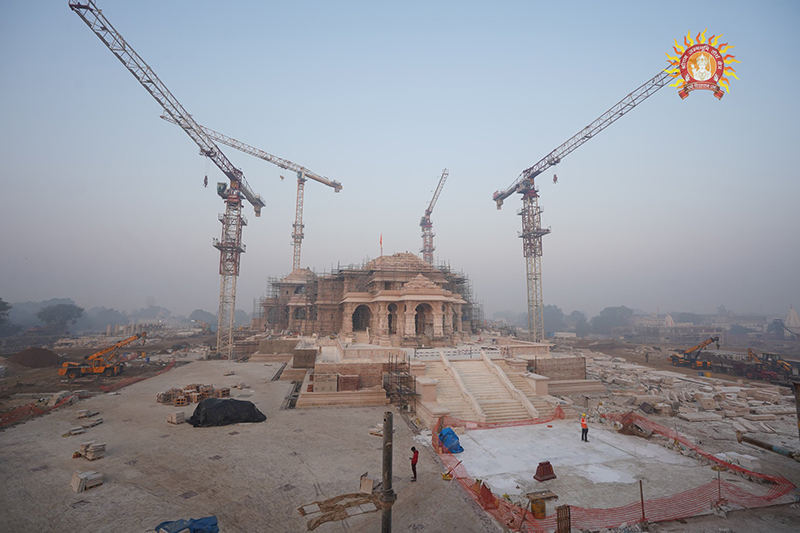
Ayodhya: The Shri Ram Janmbhoomi Mandir in Uttar Pradesh’s Ayodhya has been built to last a thousand years, according to construction company Larsen & Toubro, which was tasked by Shri Ram Janmbhoomi Teerth Kshetra Trust to design and build the temple.
The temple is all set to be opened on January 22, 2024, starting with the Pran Pratishtha ceremony, which is the manifestation of divine consciousness in the idol of Ram Lall, the deity of the temple. The ceremony will be led by Prime Minister Narendra Modi.
In a press release, Larsen & Toubro described the religious structure a marvel of cultural heritage and engineering excellence.
The Shri Ram Janmbhoomi Mandir stands majestically within a sprawling 70-acre complex, with its awe-inspiring design rooted in the ancient Nagara style of architecture.
It boasts dimensions of 161.75 feet in height, 380 feet in length, and 249.5 feet in width.
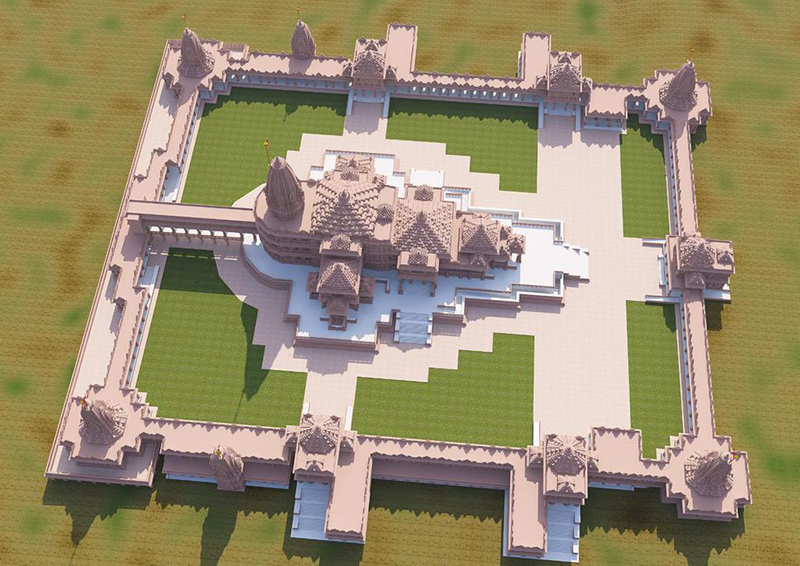
It will be a three-story temple comprising five mandaps—Nritya Mandap, Rang Mandap, Gudh Mandap, Kirtan Mandap, and Prarthana Mandap—along with the Main Shikar.
The company said the Ram temple in Ayodhya is an epitome of architectural grandeur.
Expressing enthusiasm for the project, Larsen & Toubro Chairman and Managing Director SN Subrahmanyan, said, “In designing and constructing the Shri Ram Janmbhoomi Mandir, we express our heartfelt gratitude to Government of India, Government of Uttar Pradesh, Shri Ram Janmbhoomi Teerth Kshetra Trust, Shri Nripendra Mishraji, officer architect of Shri Ram Janmbhoomi Mandir, and Shri Champat Raiji of VHP.
“Their unwavering support has been instrumental in realizing this monumental testament to engineering excellence. This marvel of engineering stands as a symbol of endurance designed and constructed to last a thousand years.”
Key Features of Shri Ram Mandir:
Material: Constructed with Pink Bansi Paharpur stones from the mines in Bharatpur district, Rajasthan, spanning over an area of 2.77 acres.
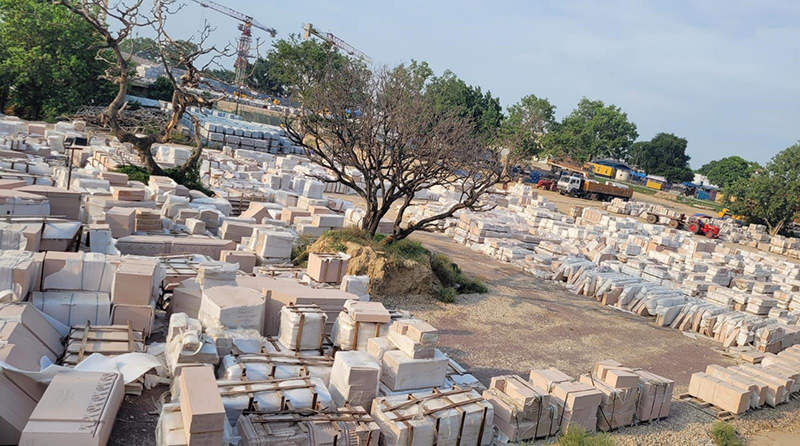
Seismic Resilience: The temple's structural integrity is reinforced to withstand seismic activities of Zone 4, ensuring the safety and longevity of this cultural marvel.
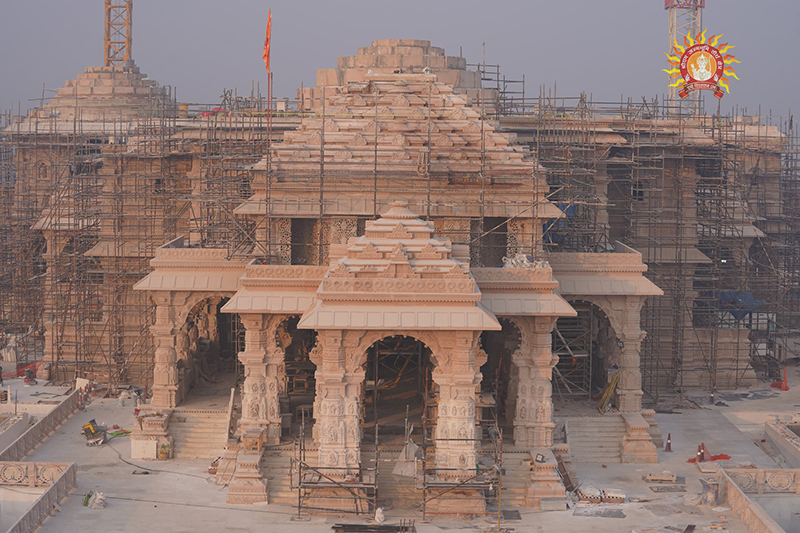
Artistic Splendour: The temple showcases a total of 390 pillars, including 6 Makrana marble pillars on each floor, adorned with intricate carvings of over 10,000 Moortis and Themes.
Speaking on the engineering marvel, MV Satish, Whole-Time Director and Senior Vice President, Larsen & Toubro, said, “In designing and constructing the Shri Ram Janmbhoomi Mandir, Larsen & Toubro has woven a narrative of precision, innovation, and timeless craftsmanship. Each stone laid and every intricate carving stands as a testament to our commitment to crafting not just a temple, but also an enduring masterpiece of engineering excellence.”
The Construction Journey:
The construction journey began in May 2020, involving a meticulous process to ensure the temple's longevity and structural stability. The bhoomi pooja or the groundbreaking ceremony was performed by Prime Minister Narendra Modi on 5th August 2020.
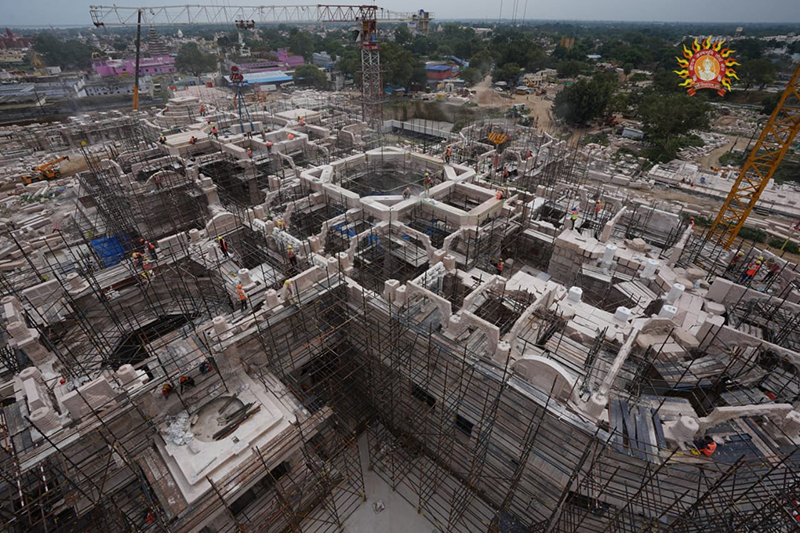
Foundation: A multi-layered foundation was built without the use of metals like steel or iron, ensuring resistance to corrosion over time. This innovative approach involved collaboration with IIT Madras and included specially created Engineering Fill, a PCC Raft, and a Plinth of 21 feet in height using granite stones sourced from South India.
Stone Tracking Application: A Stone Tracking Application was implemented, monitoring the 26,500 individual stones digitally using QR codes. The stones, sourced from Bharatpur district, Rajasthan, were intricately carved by a team of approximately 1,500 artisans and meticulously assembled at the temple site.




